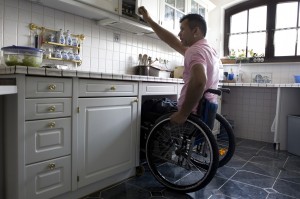
An accessible age in place kitchen should provide the following for elderly parents or the physically challenged:
- A minimum 5′ foot diameter floor space clearance to allow space for a wheelchair to maneuver.
- It can be difficult for people in wheelchairs to reach over a standard 36″ high counter top. Lower work surfaces to 30,″ providing a minimum knee clearance of 27″ from the floor.
- Under counter base cabinets can be removed for access to the sink or work area.
- The sink should be shallow.
- Comfort height appliances.
- Electric cook top with level burners for safety in transferring between the burners, front controls and downdraft feature to pull heat away from user; light to indicate when surface is hot.
- A single lever anti-scald faucet should be used.
- Pull out, roll out or drop leaf shelves can be added for a working space.
- Sliding shelves or baskets can be installed in lower cabinets.
- A “Lazy Susan” or pull out shelving racks can be added.
- Electric receptacles, garbage disposal and exhaust fan switches can be moved to the front of the counter or cabinet to allow easy access.
- Easy reach cabinets.
- Use cabinet pulls, rather than knobs.
- Motion sense faucet.
- Slip, non-glare floor surfaces.

